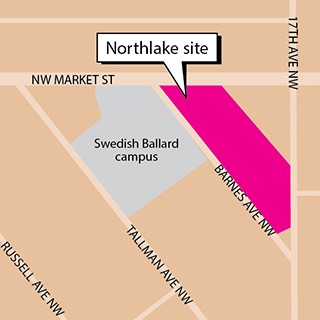Northlake Capital & Development, using an LLC, has submitted an early plan to redevelop five parcels extending southeast from 1723 N.W. Market St., in central Ballard. Northlake owns one; and there are three other owners apparently willing to sell or partner in a venture. Northlake identifies itself as the contract buyer in the new plan by Studio Meng Strazzara.
The oddly shaped site, like a squished hexagon, begins at the Ballard Optical shop and extends down Northwest Barnes Street. It totals 28,085 square feet, with split zoning for construction up to 85 and 65 feet. It’s directly east of Swedish Medical Center’s Ballard campus, and is subject to the major institution overlay height limit of 65 feet.
The plan is for a seven-story building with 181 apartments, 65 underground parking spaces (apparently on one level) and retail/commercial space. Total project size, including the parking, is around 160,900 square feet. The project’s nominal value is listed at $30 million. It hasn’t yet entered design review.
The 26,050 square feet of retail/commercial space would be divided among bays facing Market, Barnes Avenue Northwest and 17th Avenue Northwest. The tenant and parking entrances would be on Barnes. A bike room entrance is indicated on 17th.
Current businesses among the old buildings include Monkey Bridge, Ballard Medical Center and Sugar Plum.
The Ballard Optical building has been owned by a family group for decades. Developers Preston Walls and D3 Design/Build own two of the midblock properties. No redevelopment plans have been filed since those sales (between 2007 and 2017). Three years ago, Northlake paid $684 per square foot (or $1.4 million) for its small midblock parcel.
The Northlake plan does not include the tiny south tip of the whole triangular block. It’s owned by a family group, totals only 1,240 square feet and is currently used by an espresso stand and food truck.
Northlake has recently filed apartment development plans on sites it owns in Roosevelt, Pinehurst and Shoreline. Its website doesn’t list any large past completed multifamily projects. The Shoreline project, with 209 units at 18110 Midvale Ave. N., would be its largest project to date. Studio Meng Strazzara is also the architect there, as it is for 11545 15th Ave. N.E., where 72 units in a five-story building could replace an old one-story medical office building.

